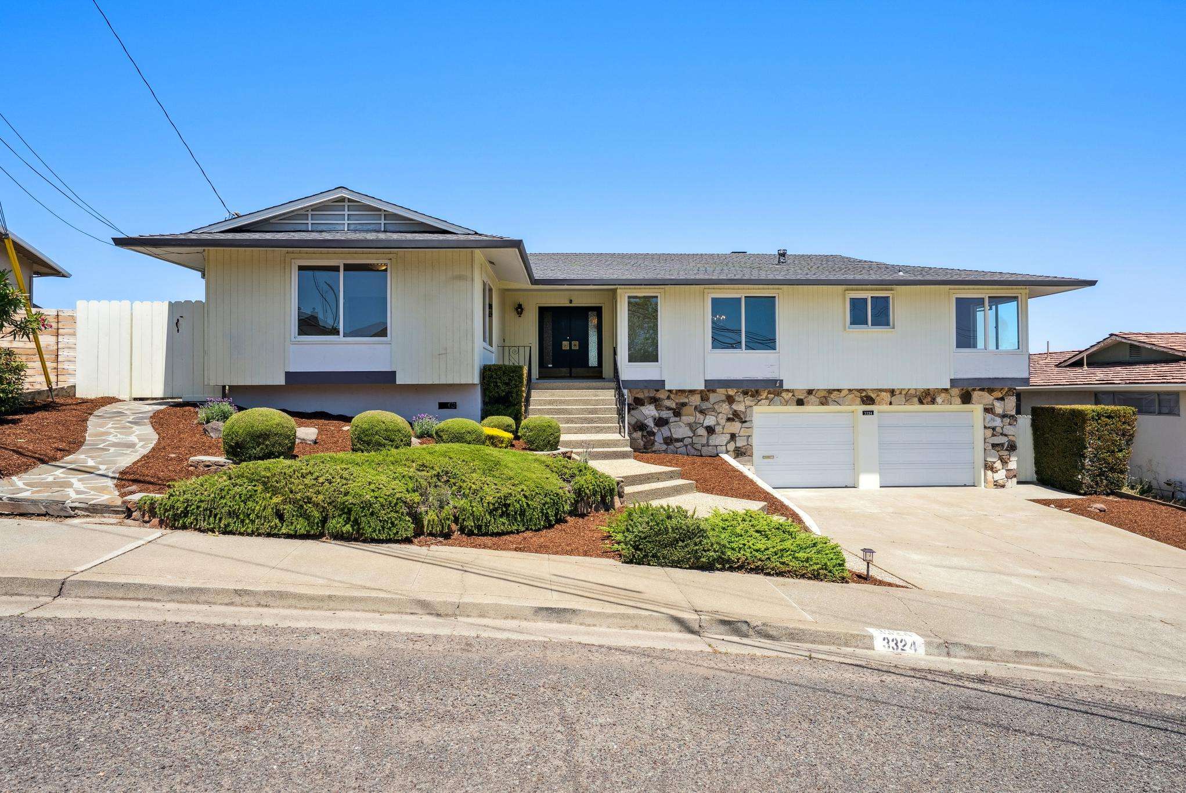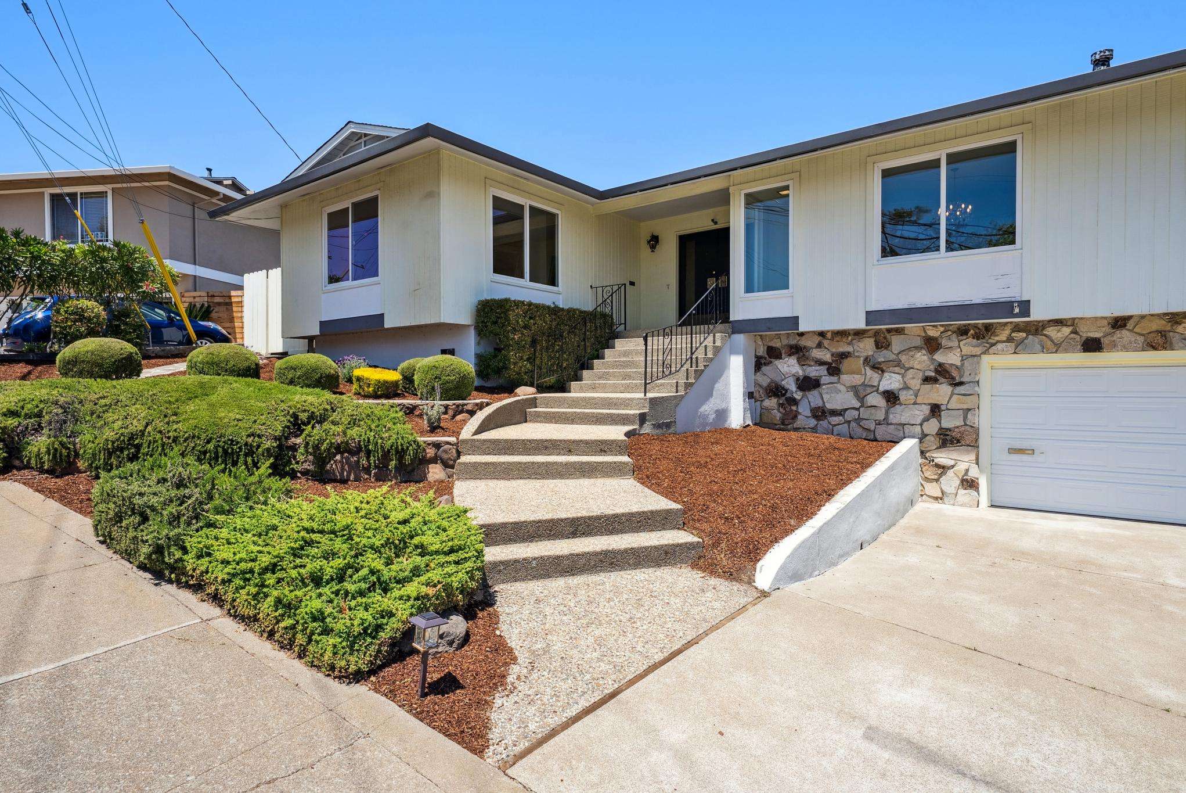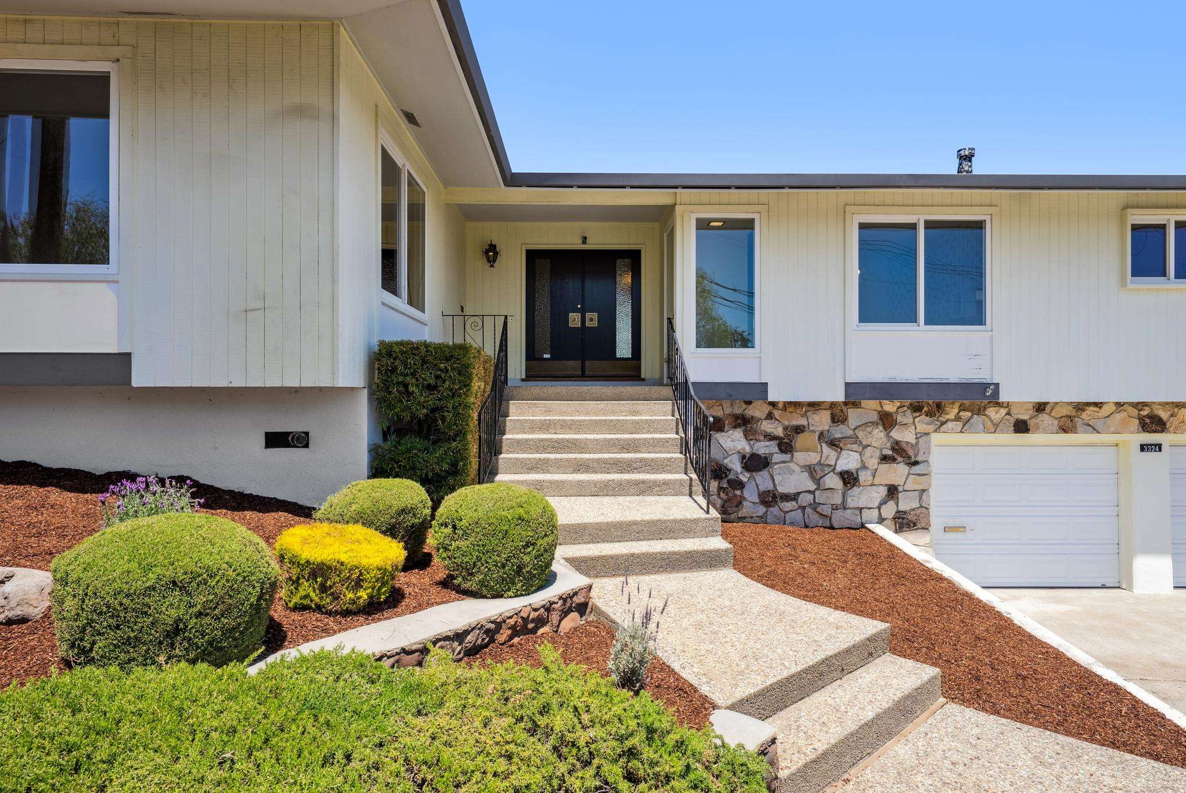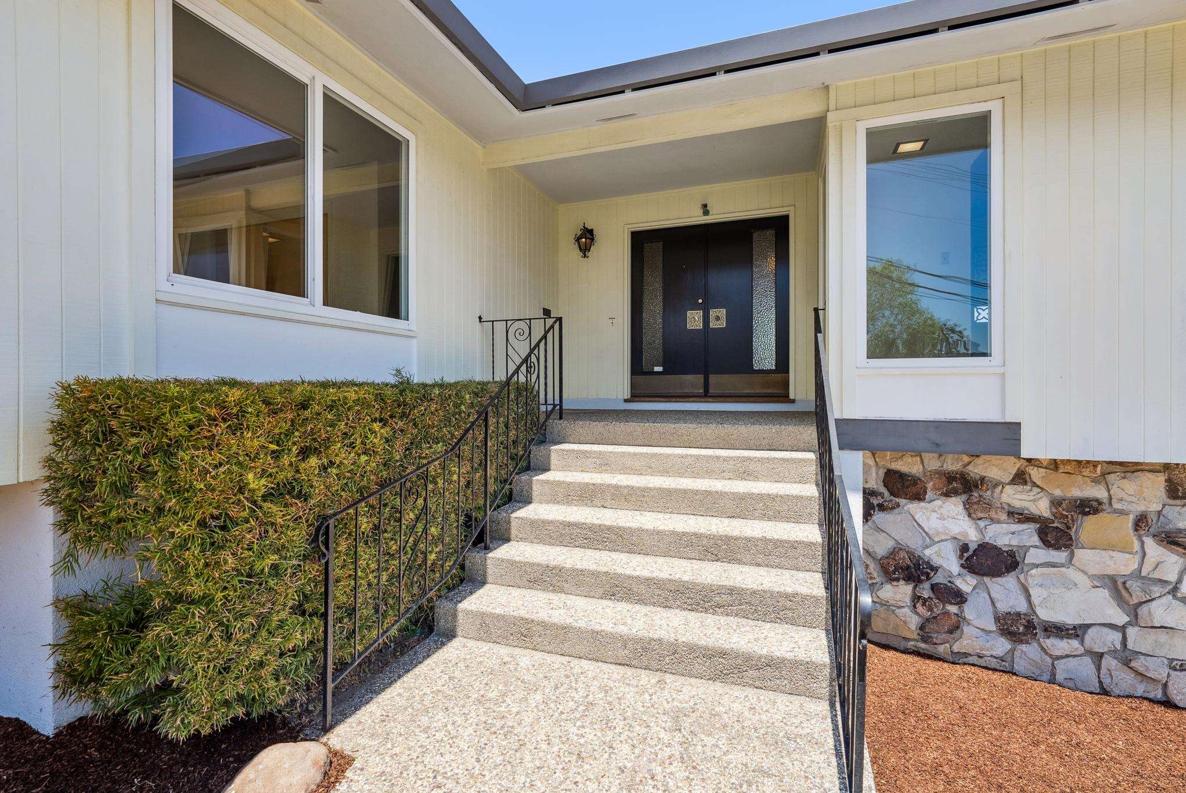Bedbury Group Presents
3324 Melendy Drive
San Carlos
∎
$2,788,000
Bring Your Vision—The Views Await
∎
Unlock the potential of this rare San Carlos opportunity—set high above the city with commanding views of the bay and beyond. Nestled on an expansive 10,347-square-foot lot, this one-story home offers more than 2,400 square feet of versatile living space, waiting for your vision to bring it to life.
With three bedrooms, 2 bathrooms, 2 half bathrooms, and a layout designed for flow, the home features a gracious sunken living room with a dual-sided fireplace, a light-filled family room that opens to an entertainer’s deck, and a bright eat-in kitchen overlooking the San Carlos hills. The primary suite boasts a large walk-in closet, private deck access and a spacious en suite bath.
Whether you’re an end user ready to renovate or an investor looking for your next project, this property offers endless possibilities in a prime location—near top-rated schools, parks and easy access to Highway 280. Bring your imagination. The views are already here.
All Property Photos
∎
Features & Amenities
∎
3 Bedrooms • 2.5 Bathrooms • 2,460 Sq. Ft. • 10,347 Sq. Ft. Lot • Built in 1965 • Rare One Story Living
Generous Flat Backyard • Sweeping Views of the Bay and Beyond
Generous Flat Backyard • Sweeping Views of the Bay and Beyond
| ENTRYWAY • Classic Double Door Entry • Tile Floor POWDER ROOM • Large Single Sink Vanity FORMAL DINING ROOM FORMAL LIVING ROOM • Dual-Sided Fireplace Adds Warmth to the Formal Living Room and Family Room FAMILY ROOM • Built-In Wall Cabinetry • Large Windows with Views of the Bay • Sliding Glass Doors Open to an Expansive Entertaining Deck KITCHEN • Bright Eat-In Kitchen • Views of Stunning San Carlos Hills HALLWAY • Expansive Built-In Cabinetry with • Integrated Bookshelves HALLWAY BATHROOM • Smart Layout with Separate Vanity and Enclosed Bath/Shower Area • Shower/Tub Combination LAUNDRY ROOM • Washer & Dryer • Built-In Cabinetry • Utility Sink | PRIMARY EN SUITE • Sliding Glass Door to Huge Deck • Oversized Picture Window • Large Walk-In Closet with Cedar Flooring • Spacious Bathroom with Separate • Make-Up Vanity • Granite Countertops • Walk-In Shower with Tile Surround ADDITIONAL BEDROOMS • Secondary Bedrooms are Well-Sized, • Providing Comfort and Flexibility for Family or Guests • Ample Closet Space OUTDOOR PATIO & DECKS • Expansive Entertaining Deck • Seamless Indoor-Outdoor Flow • Generous Level Outdoor Space – • Ready to be Transformed into a Lawn, Garden, or Play Area ADDITIONAL FEATURES: • 2 Car Garage • Automatic Garage Door Openers • Half Bathroom in Garage • Substantial Under-House Storage • Easy Access to Hwy 280 • Great Schools • Heather Elementary School • Terra Linda Middle School • Carlmont High School • Nearby Parks • Big Canyon Park • Crestview Park • Heather Park |
3 Bedrooms • 2.5 Bathrooms • 2,460 Sq. Ft. • 10,347 Sq. Ft. Lot • Built in 1965 • Rare One Story Living
Generous Flat Backyard • Sweeping Views of the Bay and Beyond
Generous Flat Backyard • Sweeping Views of the Bay and Beyond
| ENTRYWAY • Classic Double Door Entry • Tile Floor POWDER ROOM • Large Single Sink Vanity FORMAL DINING ROOM FORMAL LIVING ROOM • Dual-Sided Fireplace Adds Warmth to the Formal Living Room and Family Room FAMILY ROOM • Built-In Wall Cabinetry • Large Windows with Views of the Bay • Sliding Glass Doors Open to an Expansive Entertaining Deck KITCHEN • Bright Eat-In Kitchen • Views of Stunning San Carlos Hills HALLWAY • Expansive Built-In Cabinetry with • Integrated Bookshelves HALLWAY BATHROOM • Smart Layout with Separate Vanity and Enclosed Bath/Shower Area • Shower/Tub Combination LAUNDRY ROOM • Washer & Dryer • Built-In Cabinetry • Utility Sink | PRIMARY EN SUITE • Sliding Glass Door to Huge Deck • Oversized Picture Window • Large Walk-In Closet with Cedar Flooring • Spacious Bathroom with Separate • Make-Up Vanity • Granite Countertops • Walk-In Shower with Tile Surround ADDITIONAL BEDROOMS • Secondary Bedrooms are Well-Sized, • Providing Comfort and Flexibility for Family or Guests • Ample Closet Space OUTDOOR PATIO & DECKS • Expansive Entertaining Deck • Seamless Indoor-Outdoor Flow • Generous Level Outdoor Space – • Ready to be Transformed into a Lawn, Garden, or Play Area ADDITIONAL FEATURES: • 2 Car Garage • Automatic Garage Door Openers • Half Bathroom in Garage • Substantial Under-House Storage • Easy Access to Hwy 280 • Great Schools • Heather Elementary School • Terra Linda Middle School • Carlmont High School • Nearby Parks • Big Canyon Park • Crestview Park • Heather Park |
3D Virtual Tour
∎
Brochure
∎
Neighborhood
∎
San Carlos sets the bar high with its motto “the city of good living,” and families flock to the mid-Peninsula community for its highly ranked schools, thriving Laurel Street shopping district, and quaint feel.
The city of approximately 30,000 residents is located between Belmont and Redwood City. San Carlos is close to U.S. Highway 101 and state Route 82 and has a Caltrain stop that’s on the National Register of Historic Places. It is also home to the San Carlos Airport and the Hiller Aviation Museum.
In 2010, the city dissolved its police department and now receives law-enforcement service from the San Mateo County Sheriff’s Office.
The city of approximately 30,000 residents is located between Belmont and Redwood City. San Carlos is close to U.S. Highway 101 and state Route 82 and has a Caltrain stop that’s on the National Register of Historic Places. It is also home to the San Carlos Airport and the Hiller Aviation Museum.
In 2010, the city dissolved its police department and now receives law-enforcement service from the San Mateo County Sheriff’s Office.
San Carlos sets the bar high with its motto “the city of good living,” and families flock to the mid-Peninsula community for its highly ranked schools, thriving Laurel Street shopping district, and quaint feel.
The city of approximately 30,000 residents is located between Belmont and Redwood City. San Carlos is close to U.S. Highway 101 and state Route 82 and has a Caltrain stop that’s on the National Register of Historic Places. It is also home to the San Carlos Airport and the Hiller Aviation Museum.
In 2010, the city dissolved its police department and now receives law-enforcement service from the San Mateo County Sheriff’s Office.
The city of approximately 30,000 residents is located between Belmont and Redwood City. San Carlos is close to U.S. Highway 101 and state Route 82 and has a Caltrain stop that’s on the National Register of Historic Places. It is also home to the San Carlos Airport and the Hiller Aviation Museum.
In 2010, the city dissolved its police department and now receives law-enforcement service from the San Mateo County Sheriff’s Office.
Kat Bedbury
Bob Bedbury
Get In Touch
∎
Thank you!
Your message has been received. We will reply using one of the contact methods provided in your submission.
Sorry, there was a problem
Your message could not be sent. Please refresh the page and try again in a few minutes, or reach out directly using the agent contact information below.
Bedbury Group
Kat Bedbury
Bob Bedbury
Email Us





